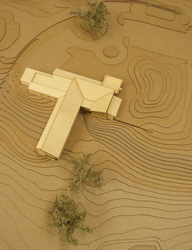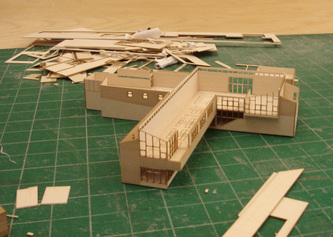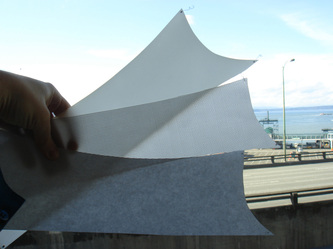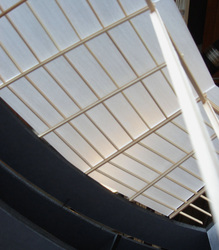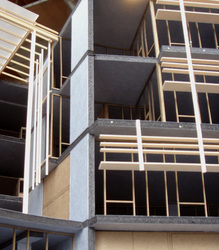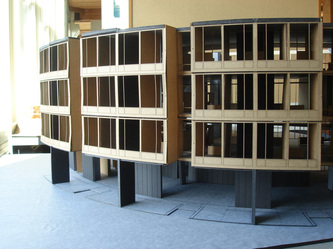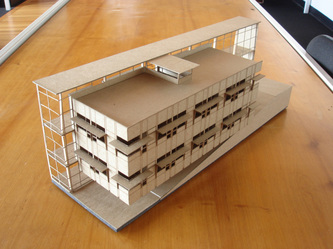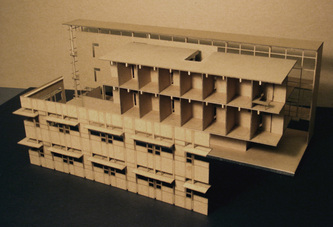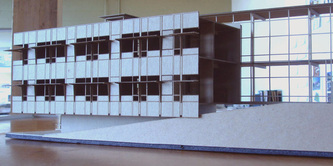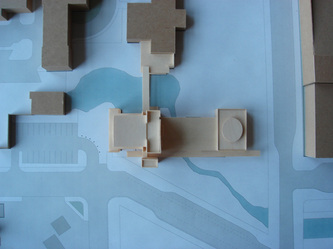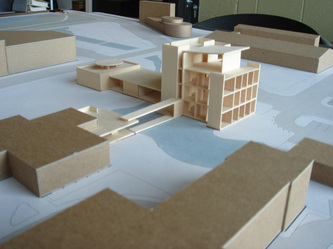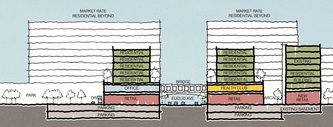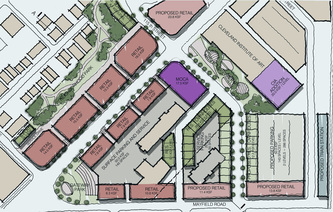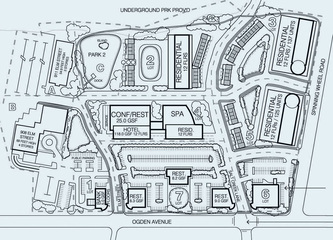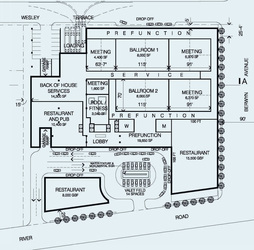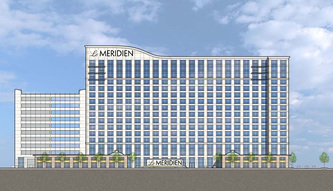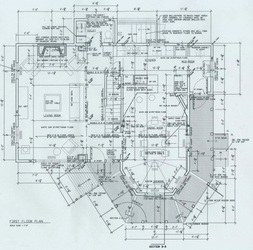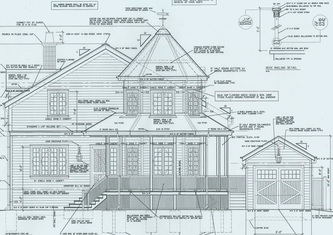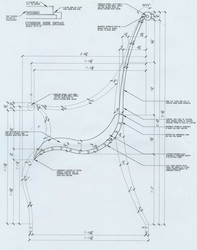Coop Internships
For my co-op internships I chose three firms with very different portfolios to understand the breadth of architectural practice. At Miller Hull I crafted many types of models for design exploration, problem solving, and client presentations. Several of these models required a puzzle like construction, so I could alter them as needed without constantly starting anew. The UCSD model served as a working model for developing the atrium spaces and solar shading systems. I built the Edgewood model for a very successful public presentation, where we unveiled the overall design and sustainable strategies based on LEED guidelines. The model for the LOTT water treatment facility helped convey the project’s overall design and scale relative to the larger than average site. Even the smallest models, for a Japanese Community Center and the addition to the University of Michigan’s Architecture Building, proudly became part of winning proposal packages by effectively demonstrating multiple design solutions. At VOA I worked on the schematic design of several hotels in the Chicagoland area. I assisted with the master planning of a large development, which involved several hotels, a conference center, numerous retail spaces, and a variety of residential buildings. Late in my internship I worked on a multi-scheme proposal for developing the edge of Case Western University’s campus into a dynamic mixed-use area. Shortly before I left came the high point of my internship when I found out we won the project. At Nowesnick Architects and Builders I assisted with restoration, renovation, and addition drawings for a home dating from the 1880s. Later, I focused mainly on a private residence that required a significant addition to the original structure, an addition to the garage, the design of a separate guesthouse, and a coherent development of the site. Throughout my stay I also worked on smaller projects such as custom furniture and cabinetry designs for our clients.

